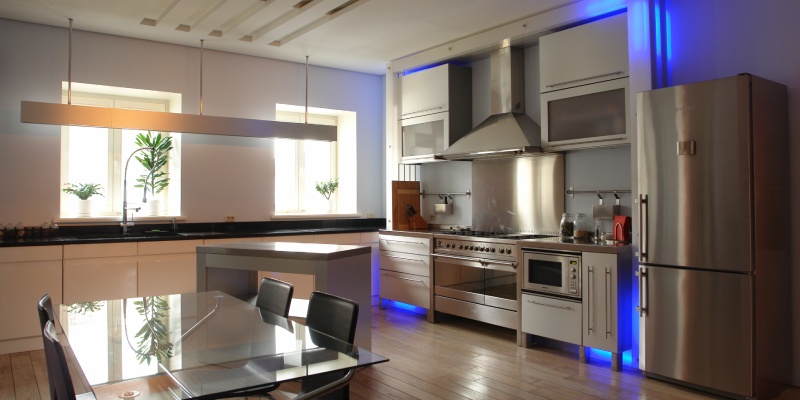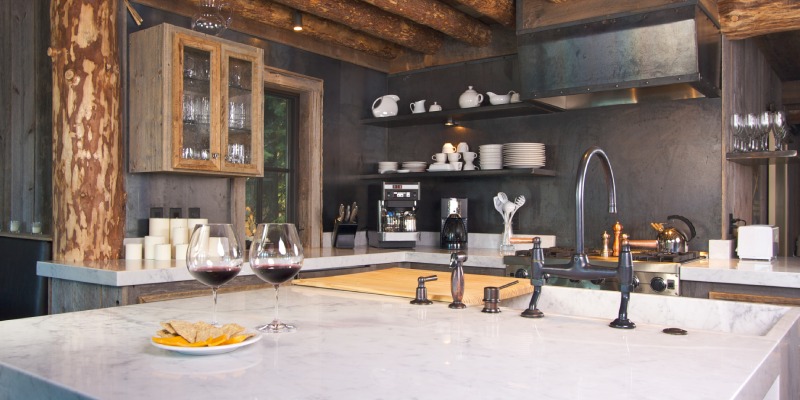Being confident about how to plan a kitchen remodel is crucial to a successful renovation. It’s a home project that’s top priority for many in order to create a room that meets all the household’s needs, as well as delivering on style.
Don’t worry – we’re here to help!
Design a stylish and practical kitchen

KEEP READING...
1. Space Planning
The kitchen is the heart of the home. Transforming your current space into one that’s more functional and comfortable requires a little planning. Determine what activities you’ll use your kitchen for. From preparing meals to helping your kids with their homework, this information should be considered when designing your space in a practical, yet fashionable, way.
2. The Cabinets
Cabinets are no longer just used for storage. They serve as gorgeous centerpieces to the room and can even take on the role of furniture. They determine the style of the room and create space for kitchen items, cooking, dining, and entertaining. Cabinets are grouped into three main categories:
• Stock Cabinets come in standard sizes and colors. These cabinets are mass produced to allow for a more affordable price.
• Semi-Custom Cabinets are available in a variety of sizes and colors and are usually produced at the time of the order. The added possibilities of style and sizing make designing the kitchen easier to do.
Custom Cabinets are the most flexible of the three groups. A craftsman receives the specifications of the kitchen and produces all components by hand for complete customization.
3. Safe Materials
With any home renovation, you’ve got to make sure to pay attention to the materials you’re dealing with. In the past, many construction materials were used that have since been found to be unsafe to humans and pets. Lead paint, and asbestos tiles and insulation, are well known, but it’s important to have qualified contractors in your home who will be able to identify and remove any unsafe materials safely.
4. Think Appliances
Incorporating all the appliances required in your household is crucial when you’re remodeling.
‘The appliance choice is key to the success of any design. A mix of cutting-edge appliances will give you more and you don’t need to compromise on the overall design to get this. Positioning all the appliances within a workable distance of each other provides the chef complete flexibility. Creating separate zones for preparation, cooking and cleaning creates an easy flow around the kitchen.’
Particularly vital if your kitchen is a smaller one is that opening of oven or refrigerator doors won’t obstruct walkways. Keep a small kitchen open, too.
5. Take Storage into Account
How many kitchen storage ideas you require is personal. ‘Every household will differ so it’s important to first consider what you will be storing before you start designing your space. If you need space for wine, for example, think about integrating some dedicated shelving or a wine fridge. If you would like to keep your small appliances out of sight, consider space for your toaster, kettle and coffee machine to be neatly tidied away.








Leave a Reply