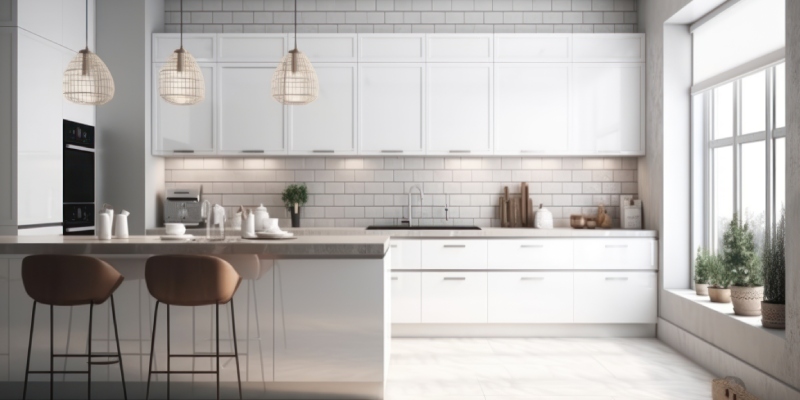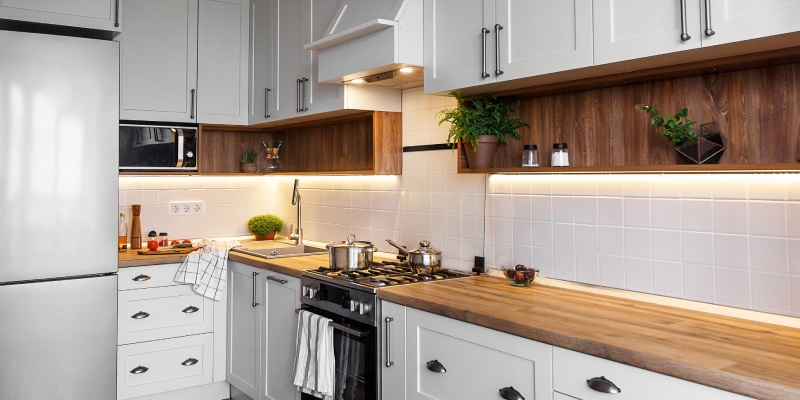Starting a remodeling project is exciting and stressful at the same time. To help you in this process we have expert advice on how to make this process easier, less expensive and more successful, to turn your kitchen into the kitchen of your dreams.
How To Have An Easier Kitchen Remodel

KEEP READING...
Try an island before you buy
If you want more counter and storage space, then it is important that you add a kitchen island. However, an island can limit the number of people working in the kitchen and reduce one-way traffic flow and create tight spaces. This is why it is important that you try out an island before committing to one. Build a cardboard or plywood model and live with it for a few days. Make sure you can open the stove and refrigerator doors.
Set up a temporary kitchen
Setting up a temporary kitchen allows you to cook, wash dishes, and make morning coffee while your main kitchen is out of commission. Assemble it with some of your old cabinets and countertops to build a makeshift kitchen. You don’t need a fancy setup, it’s all about functionality. Install cabinets if necessary. Then add the countertop appliances and other items that are necessary to prepare the meal.
Build an Office in Your Kitchen Remodel
If you need to use the kitchen as an office, make it part of the remodel. You don’t need much space. A small area with a computer may be enough. During the remodel, add outlets to connect your computer. You can add additional storage space, such as shelving or a built-in wall cabinet, so your documents don’t get lost.
Leave room for future kitchen remodels and appliances
If you want to purchase new cabinets but want to keep your old refrigerator, it’s important to leave space between the cabinets so you can replace your refrigerator with a wider model later. Install strips or filler panels to fill the extra space.
Be careful with spaces on the floor
If you keep the existing floor and replace the cabinets, you need to address the gaps between the old floor and the new cabinets. Base cabinets are typically 24 inches deep, but the depth of the baseboards varies. Cabinet widths are 3 inches. Increments from 6 inches to 48 inches. If the new cabinets do not fit the existing cabinet space there will be gaps. Make sure the overall width of the new cabinets matches the overall width of the ones you are replacing.
Arrange countertops after cabinets are in place
Measure installed base cabinets to determine countertop dimensions, do not use those listed on your plans. The row of cabinets may have a different dimension after installation due to out-of-square walls. Place a carpenter’s square in the corner over the end cabinet. Measure to the farthest point from the wall above the cabinets to avoid an unsightly gap between the countertop and the wall after installing the countertops.








Recent Comments