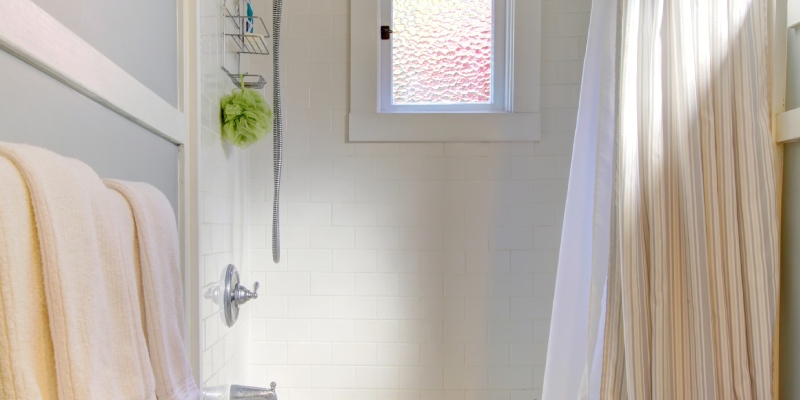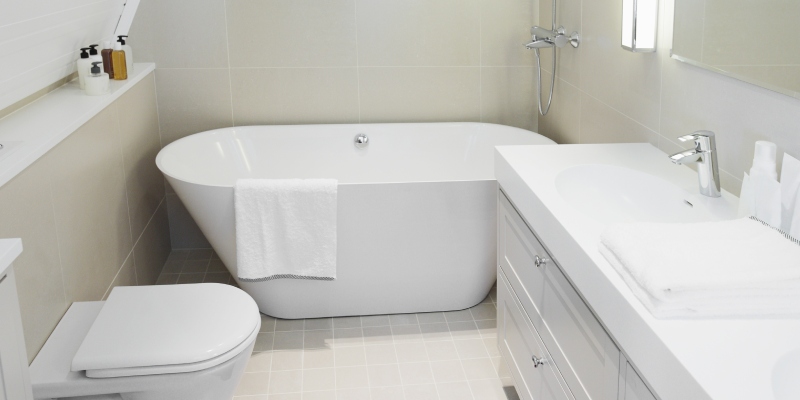Petite baths can pose many challenges for homeowners, and when it comes to updating a small bathroom, some people feel constricted by the space and their budget.
The good news? With the right attitude and the right design partner, you can transform your tiny room. Here are five small bathroom remodel ideas, even on a tight budget.
To remodel bathrooms that are small, consider the following small bathroom ideas.
4 Small Bathroom Remodel Ideas

KEEP READING...
1. Small bathroom remodel – Small bathtubs and showers
A standard bathtub takes up a lot of room. You could be using that floor space for something else, or leave it open. By replacing your existing bathtub with a small bathtub, a corner bathtub, or a corner shower stall, you’ll free up a lot of room.
You don’t have to give up the luxury of soaking in a tub with a small bathtub or corner bathtub. You can find models that are much deeper than traditional tubs, so you’ll be exchanging horizontal space for vertical space. If you don’t have to have a bathtub, choose a small bathroom shower stall instead.
By using clear doors on your small bathroom shower or bathtub unit, the area will appear larger. Bulky shower curtains will make your bathroom look smaller and more cluttered.
A small bathroom shower with sliding doors or an accordion shower screen won’t require additional space to allow for opening the small bathroom shower door. Shower doors that swing out might need more room than you can afford in small bathrooms.
2. Small bathroom remodel – Floors
With small bathroom remodeling, your choice in flooring can make a huge difference. To make small bathrooms appear larger, use large floor tiles in light, neutral shades. Choose quarry tiles, ceramic tiles, or cork flooring tiles in off white, white, sand, or beige. The light colors will also make small bathrooms look brighter and more airy.
3. Small bathroom remodeling – Small bathroom sinks
To remodel bathrooms that are small, you also need to consider the size of the sink. Small bathroom sinks are another way to create more room in a small bathroom. You can find small bathroom sinks in several styles and colors. The best choice for small bathroom sinks is a wall-mount sink. This type of small bathroom sink doesn’t use any floor space at all.
The second best type of small bathroom sink is a pedestal sink. This type of small bathroom sinks use a very small amount of floor space.
A vanity sink or even small bathroom sinks in stand-alone cabinets take up far too much space for small bathrooms. If you must use a vanity or cabinet, paint it the same color as the walls. This will give an easy flow to the bathroom space.
4. Small bathroom ideas – Walls
With a small bathroom remodel, plan your color scheme carefully. Whether your bathroom walls are painted or tiled, you need to stick with a monochromatic look in small bathrooms. In other words, everything should be the same color. Different shades of the same color are okay, but stick to just a couple to make a small bathroom appear larger.








Leave a Reply