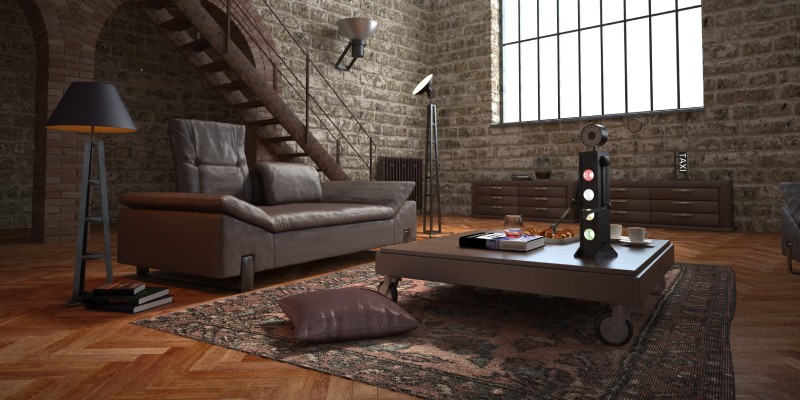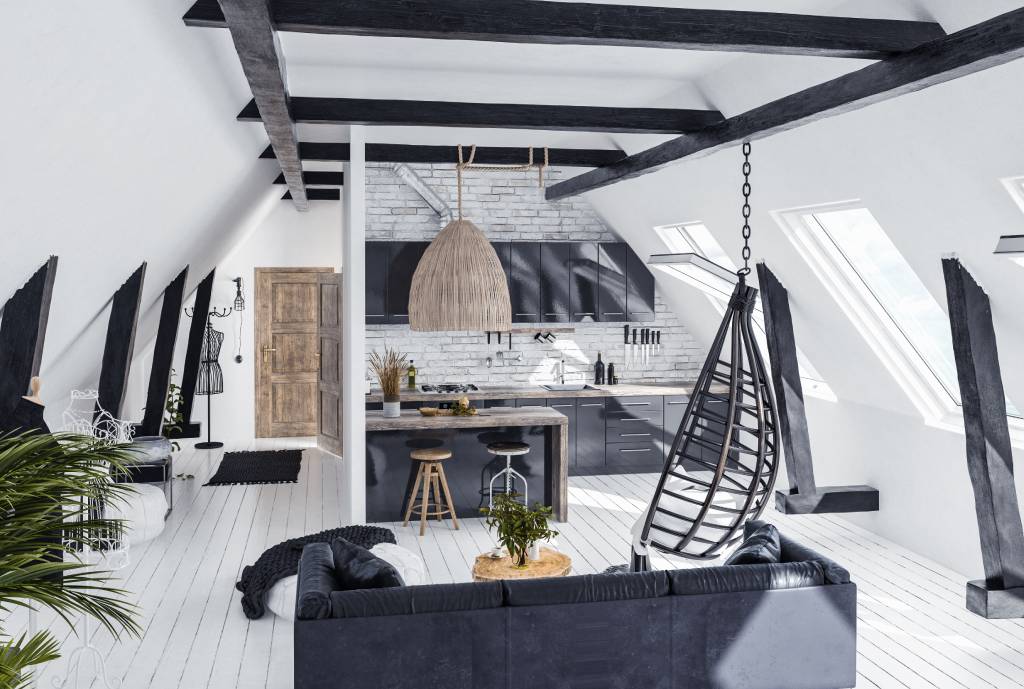Loft apartments are no longer the domain of super-creative types or American sitcoms. Lofts provide visionary homeowners with interior design and renovation opportunities they could never achieve in an average home. Often located in converted commercial spaces, lofts are typically very bright, open, and spacious, thanks to high ceilings, large windows, and minimal interior walls. At first glance, standard industrial features like exposed brick walls, plumbing, and concrete floors may not seem naturally welcoming, but after careful planning and troubleshooting, it can be anything but.
Tips To Remodel Your Loft

KEEP READING...
Life without walls
One of the first things people ask when they imagine living in a loft is where their bed will go. Don’t worry. Your bedroom doesn’t have to function as a living room. Instead, use bookcases and open shelving to create quasi-bedrooms or private living rooms. Make open shelving look great from both sides by pairing books and knick-knacks with practical household items like plates and mugs. Baskets look great, and also add storage options.
An entertainer’s dream
One of the main draws of urban loft living is the entertainment factor, so consider installing an open kitchen with a large island and dining area that allows you to mingle with your guests while preparing dinner and drinks. Choose industrial-style black or stainless steel appliances and fixtures, but soften the lines and hard edges by adding a pop of natural color with an herb wall or window garden.
Storage solutions
Lofts almost always fail on the storage front, so think creatively about how you can optimize your space. For example, consider devoting an entire wall to concealed storage, and make the most of the height by adding a sliding ladder to help you access those hard-to-reach places. However, prioritize practicality first; A floor-toceiling bookcase might look great, but where will you put your camping gear?
Look for
Lofts often have high ceilings, so think about making the most of the space above your head. For example, install a mezzanine to create another bedroom, office, library, or storage room. Or, if there’s enough height (and you’re feeling particularly adventurous), build an entire second story. First, however, think about access. Stairs save space but can be annoying. Stairs offer easier access but require more space.








Recent Comments