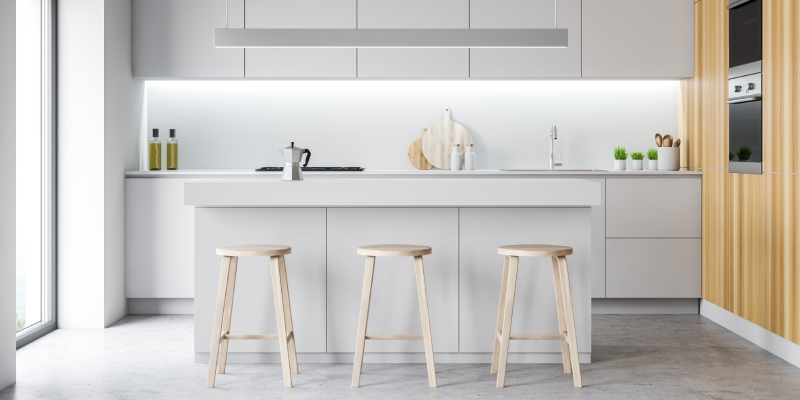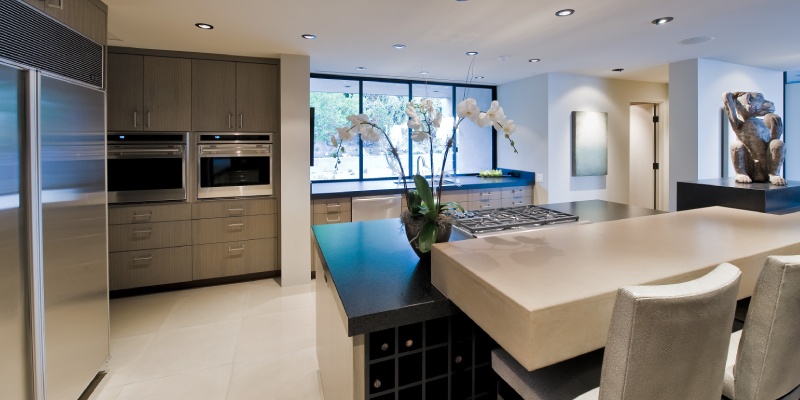Remodeling a kitchen requires a lot of effort and a lot of money. Avoid making costly mistakes with these expert tips. We’ll walk you through the most common mistakes homeowners make and offer suggestions to avoid them. We’ve got ideas for every aspect of the kitchen, from islands to floor plans and everything in between.
Kitchen Remodel Mistakes You Don't Want To Make

KEEP READING...
1. Wasting space
Even in large kitchens, create a compact workspace that saves steps. You don’t want to walk a mile to prepare a meal or, worse yet, create dead spaces within the room. Choose areas that work hard during meal prep, dinner, and family time. A breakfast nook, for example, is the perfect way to add style without sacrificing too many steps.
2. Making hallways too narrow
Kitchen hallways should be wide enough to accommodate everything in the kitchen. Free space helps multiple cooks to navigate the area and maneuver each other. When designing your new kitchen, ensure all walkways, such as those between islands, walls, and appliances, are between 42 and 48 inches wide. Also, consider offsetting the placement of critical items, such as sinks and the stove, so two cooks don’t bump into each other.
3. Not thinking in 3-D
Your kitchen has to be pretty, yes. But the most important thing is that it must be functional. When planning the space, consider the size and direction of doors, appliances, and cabinets. Refrigerators usually need ample space, just like ovens. Walk through the area and plan the door openings to ensure you don’t create a crowded kitchen.
4. Overloading and oversizing of islands
In a large room, two islands are often better than one. It is a mistake to increase the size of an island because it is difficult to walk around any surface more significant than 10 feet. And if an island is more profound than 4 feet, it’s hard to get to the middle. Cluttering an island with dinnerware, baskets, and other items creates a similar problem. Make sure no island storage extends beyond the edge of the counter.
5. Overwhelm a small space
In a small kitchen, a small peninsula often works better than an island. Keep your space in mind every step of the way to ensure the best possible remodel. Don’t overwhelm a small space, as many options are available for various sizes and designs.
6. Make changes after the job starts
Get everything in order before you start your kitchen remodel because delays and changes midway can skyrocket costs. Do your homework and think about each choice ahead of time. Then, ensure that everything has arrived before the contractor is ready to install.








Recent Comments