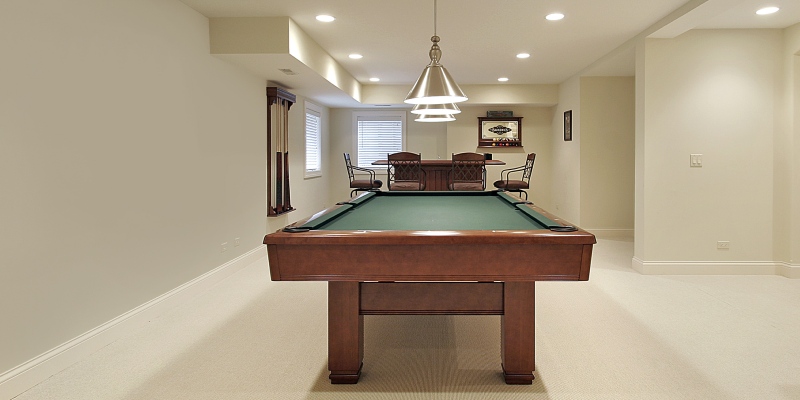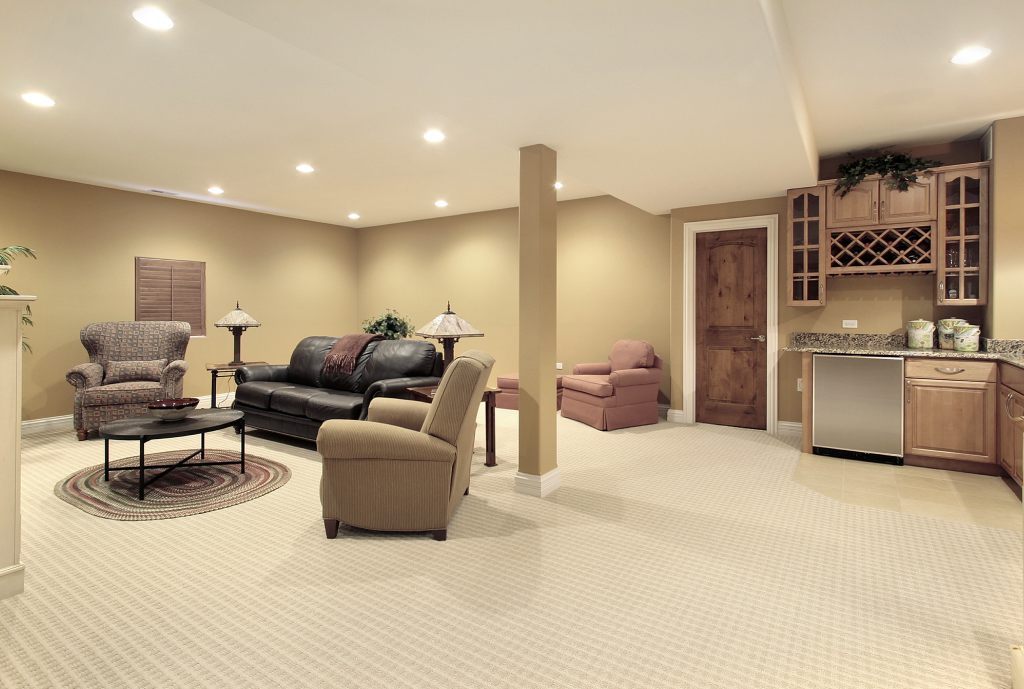Here are several basement remodeling ideas to increase your home’s value and your living space.
Ideas To Remodel The Basement

KEEP READING...
Make a family room or recreation room
Basements are ideal for informal social activities for adults and children; it is the perfect place to have a large television, a pool table, and store board games. Design this space to be attractive and eye-catching, just like you would the rooms above. Remember, when choosing comfortable furniture, you can easily rearrange for when you have few or many people. Incorporate a good sound system, internet connections, and excellent lighting to make the design attractive and functional.
Include a bedroom and a bathroom
A bedroom in the basement and a full bathroom make an ideal guest suite for your children. Think about the amenities needed in the basement; this will help you have the clearest dimensions of the basement remodeling.
Building codes also require basement rooms to have an emergency exit directly to the outside, either through a door or a window.
Add a kitchen or laundry room
A mini kitchen or mini bar makes entertaining so much easier. Adding a mini kitchen with a bedroom and bathroom makes your basement a complete guest suite. A kitchen needs access to water, a refrigerator, electrical outlets, a microwave oven, small countertop appliances, and a small dishwasher and drawer.
A laundry room is an excellent idea in the basement, but you need a floor drain and access to an outside window to vent the dryer.
Design a beautiful and safe staircase
If you already have stairs, ensure it’s up to code and looks good when you do your basement remodeling. If they are not in a convenient location, you can check to see if they can be moved to a better place. It would help to always talk to the building inspector about your plans. You can also hire an architect or professional to help you design the stair.
Plan of windows and doors
Adding exterior doors and windows to the basement is a job for a professional. However, natural light and ventilation significantly increase the living space. Retaining walls can be made of masonry, limestone blocks, or landscaping timbers. The attached beams serve as garden perches for plant pots and steps for an emergency exit.
Finish the walls to create a cozy atmosphere
Walls are typically made of poured concrete or stacked cinder blocks, materials that reinforce the basement’s sense of secondary space. To give the floor a main floor look, cover the concrete with your choice of materials, drywall, plywood, paneling, or paint over the concrete.








Recent Comments