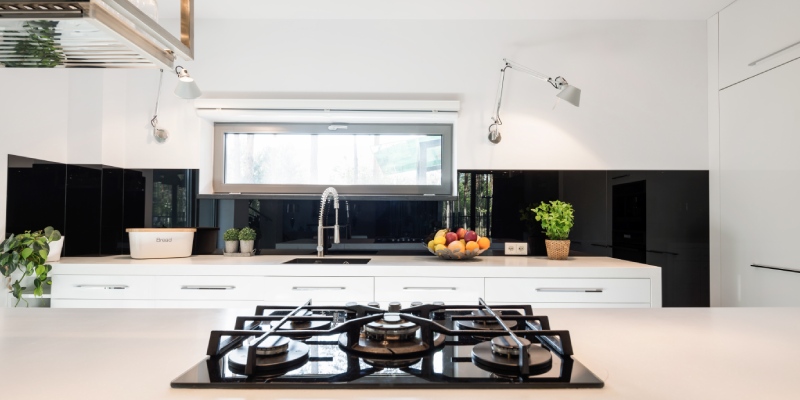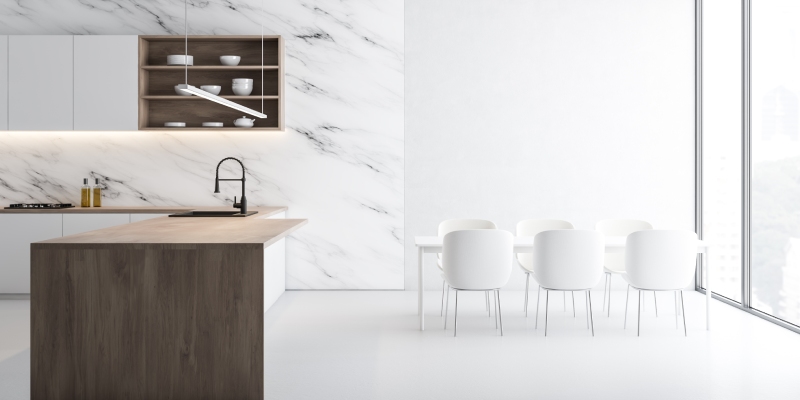The kitchen is the center of activities in your home, from breakfast family meals, and sharing with friends. So, your kitchen must look good. Whatever action you are doing in the kitchen, such as cooking, cleaning, eating, or entertaining, the kitchen should be a place where you feel good and enjoy being. For this reason, a well-planned kitchen design can help you do this.
If you plan to spruce up your kitchen or completely renovate it, the tips we will give you will help you create a space you love. Follow the directions below on planning, organization, and critical must-have features to keep your kitchen looking beautiful and highly functional.
How To Design A Kitchen In Which You Love To Cook

KEEP READING...
1. Eliminate Some Unnecessary Steps
When planning your kitchen layout, remember the tasks you perform most frequently. You will save a lot of time and energy by having together the items you need to complete an activity or task. For example, you must keep the coffee cups and all the elements to prepare them next to the coffee maker. When you just woke up in the morning, having everything at hand will save you time and energy. Likewise, keep disposable containers near a workplace to wrap up leftovers. And finally, place your cutlery and crockery near the dishwasher to facilitate the cleaning process.
2. Design wide corridors
You must allow enough space between the cabinets and the island for easy movement. There are rules to help us design paths through a kitchen that should be 36 inches wide. In the cooking zone, they must be 42 inches for a cook and 48 inches for two cooks.
3. The flow of traffic in the kitchen
Kitchen traffic is an essential factor to consider when designing the kitchen. It is unsuitable for the cooking person to bump into people walking everywhere. If people must pass through the kitchen to the bedrooms, ensure the stove is on a manageable path.
An excellent solution is an island because it separates the kitchen’s working area from the social part. It keeps family and friends close for conversation and keeps them from getting in the way of the person cooking.
Additionally, the refrigerator must be accessible both for people passing through and for people cooking.
4. Plan unloading space near appliances
The landing space near appliances is an important place to put the hot containers out of the oven or microwave or is also useful when mixing ingredients. Design the ideal space for your kitchen, and consider leaving 15 inches of counter space next to the stove and refrigerator. Unloading space is also essential near small appliances such as a toaster or coffee maker.
5. Organize the storage area
Plan to store kitchen essentials around your kitchen. For example, place a shelf next to or behind the stove for keeping oil, salt, sugar, and all spices close at hand. In addition, plan your kitchen layout to include additional utensil drawers near or below the furnace.
6. Make recycling easy
Plan places for waste and recycling to make the process easy. Equip a cabinet with separate containers for glass, plastic, and metal.








Recent Comments